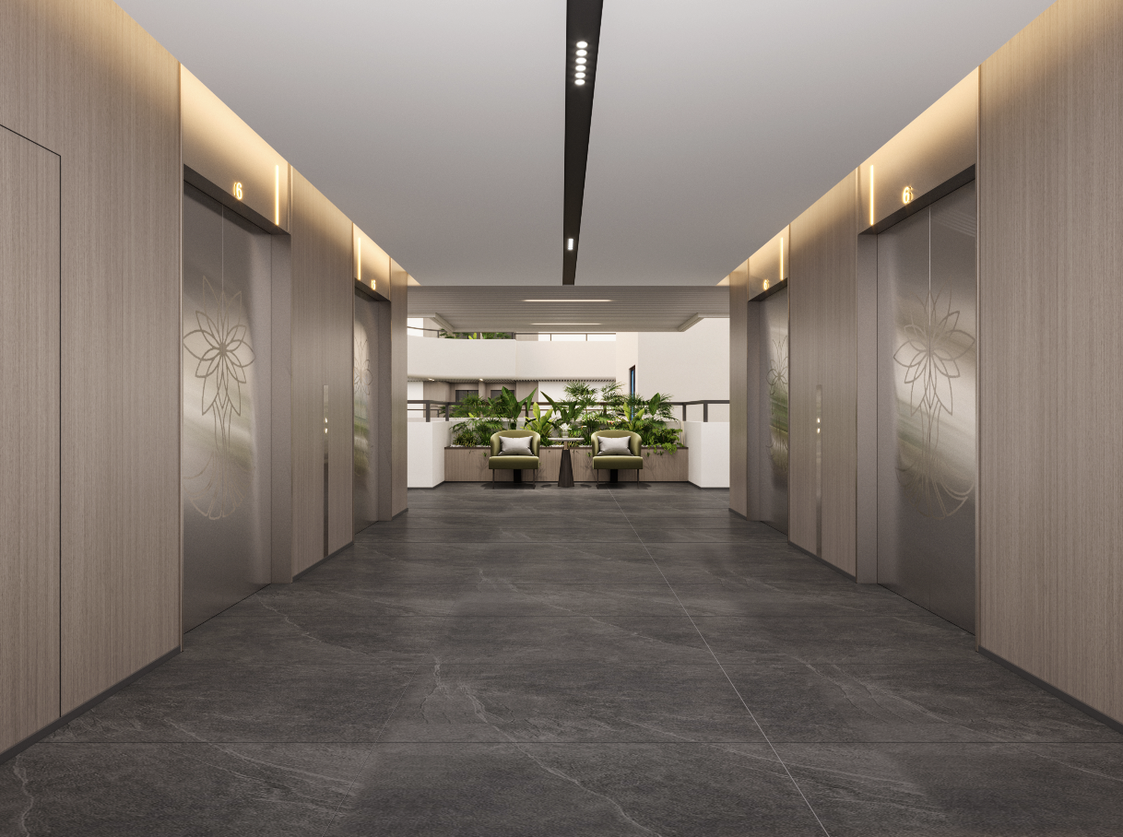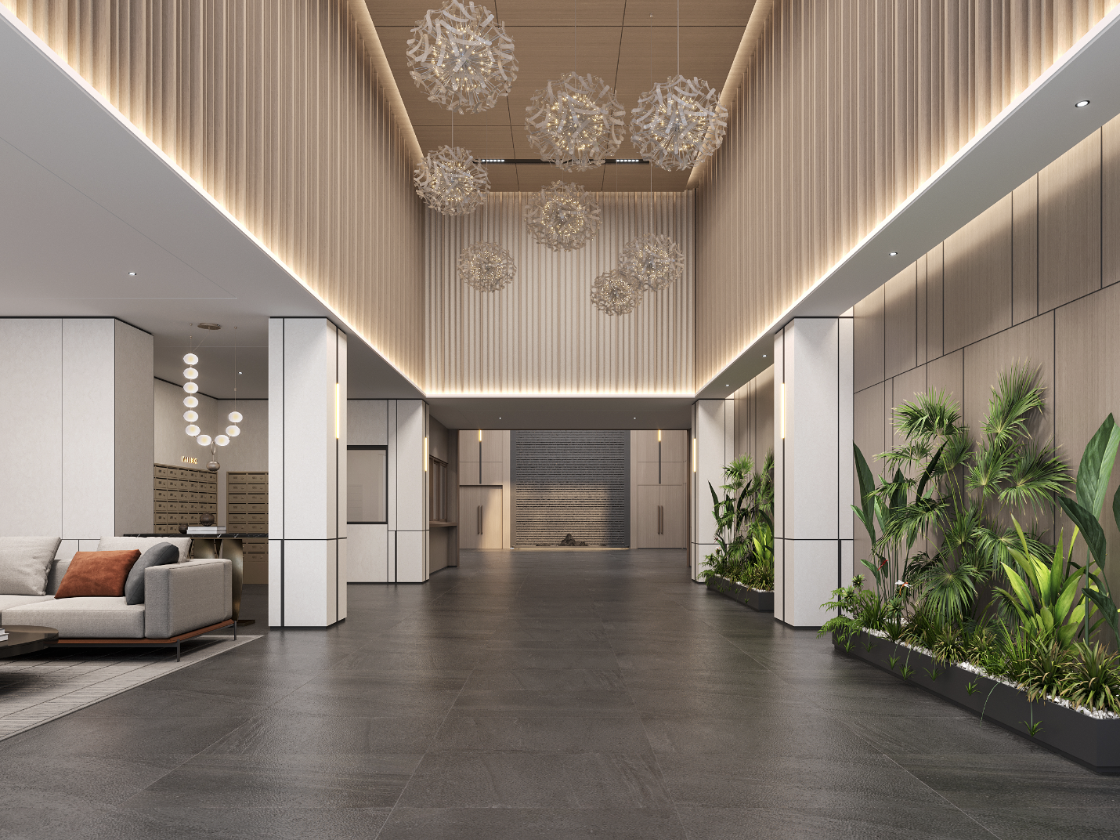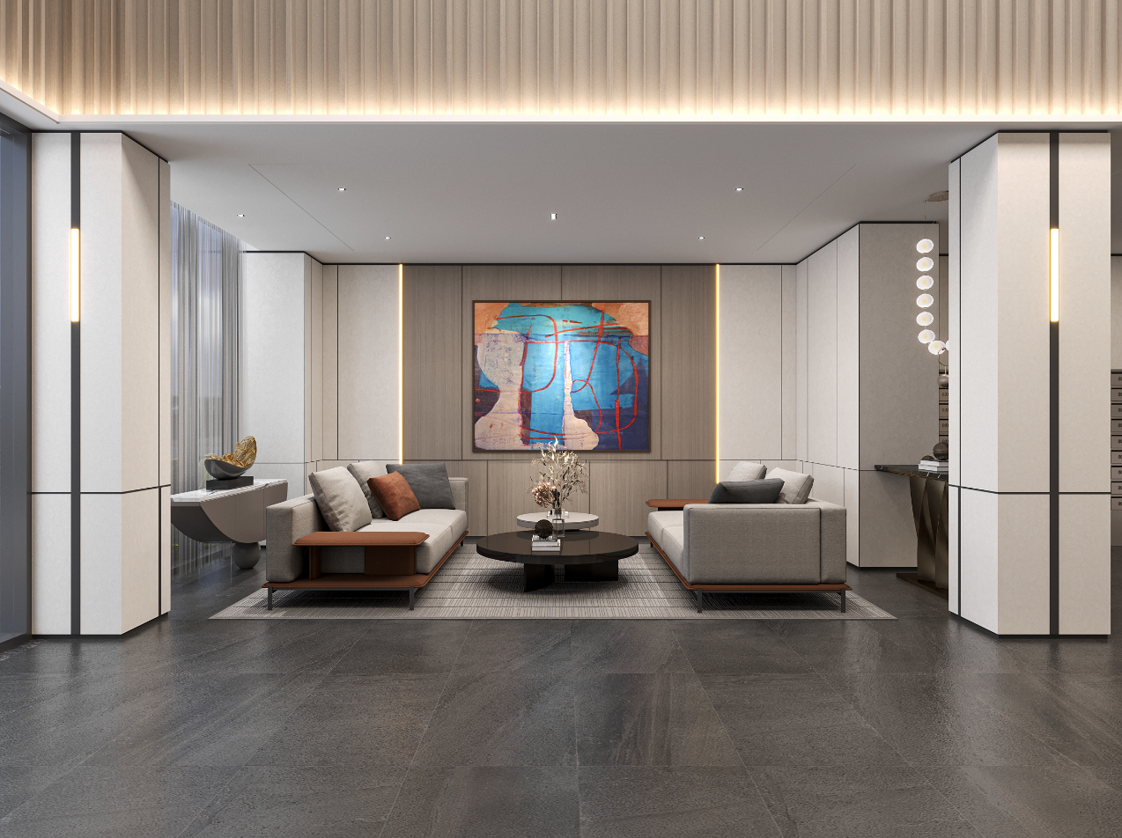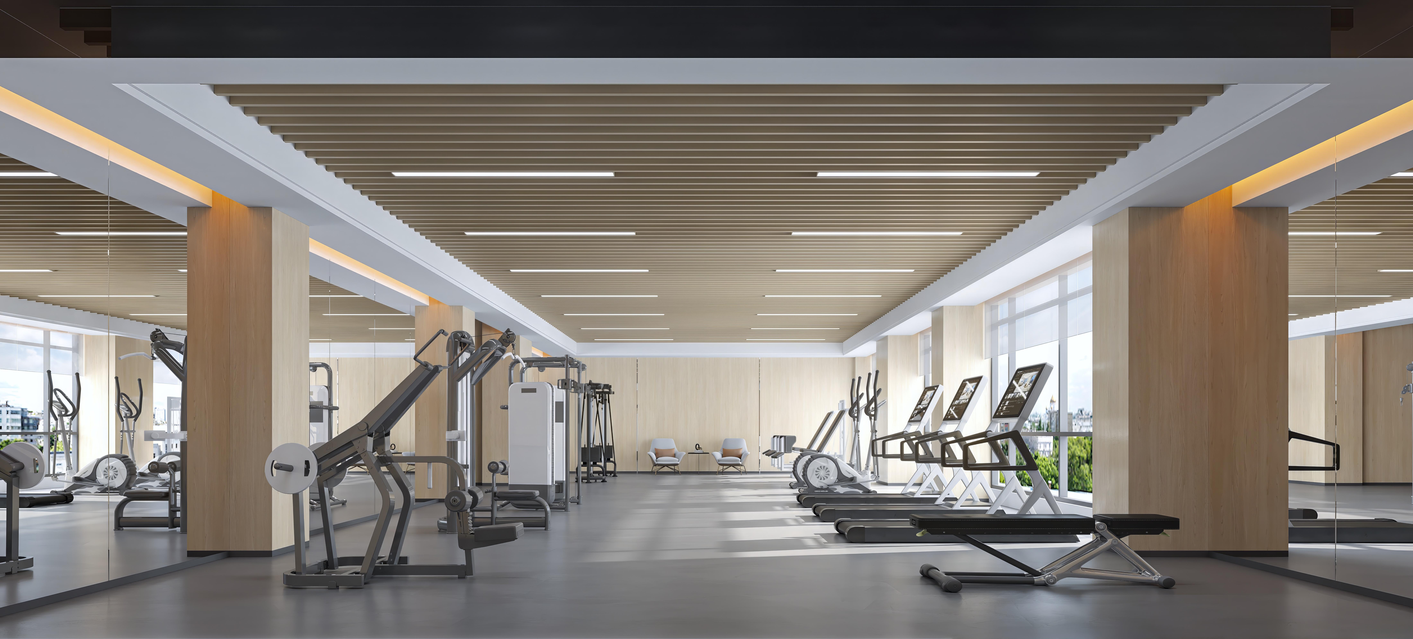Amenities

Here is the facade rendering of our project. We have added a central air conditioning system with concealed outdoor unit installation. Energy-efficient double-glazed windows with soundproofing effects were also incorporated.

Explore our ongoing projects, including the Kandoofaa Residence, where we set new benchmarks for luxury and sustainability in the Maldives. Each project is meticulously planned and executed to offer a harmonious blend of modern living and environmental stewardship.

Our elegant and spacious elevator areas ensure convenience and style. And we have four elevators available to efficiently meet the needs of all our residents.Designed with both comfort and efficiency in mind, the elevators provide a seamless and sophisticated experience.

Step into elegance with our grand lobby, adorned with premium imported materials. The sophisticated design features exquisite chandeliers, lush indoor plants, and expansive glass windows that invite natural light, creating a welcoming atmosphere.

Our public lounge area is located on the Ground Floor and is exclusively available for residents of Kandoofaa.
It offers a comfortable and inviting space where you can relax, socialize, or simply unwind. Whether you're waiting for a taxi, meeting up with friends, or just taking a break, the lounge provides the perfect setting for casual entertainment and peaceful downtime.
Furnished with cozy sofas and thoughtfully designed to create a welcoming atmosphere, it's a great spot to pause and enjoy a moment of comfort in your day.

Enjoy a refreshing dip in our expansive swimming pool located on the second floor. Designed for both relaxation and exercise, the pool area provides a serene environment to unwind and rejuvenate. The pool deck is perfect for lounging, socializing, and enjoying the beautiful surroundings.
Swimming pool area: 23,3 x 46,6 feet (Total: 1085,78 sqft)

Our gym, located on the first floor, offers a refined balance of energy and tranquility — an inspiring space where fitness meets elegance. With floor-to-ceiling windows framing serene garden views, every workout becomes a refreshing escape. Outfitted with the latest range of premium fitness machines and training zones, it’s crafted to enhance your performance and support your wellness journey at every level.
Floor Plan

Kandoofaa Residence
Here is the schematic diagram showing your unit's location within the building. The Apollo Building is positioned at the top of the diagram, while the Huhumale Chanel direction is at the bottom. For further details, please contact our sales representatives.
Apartment screening
No car parking information available
Currently, there are no apartment listings that meet the criteria. Please try again later